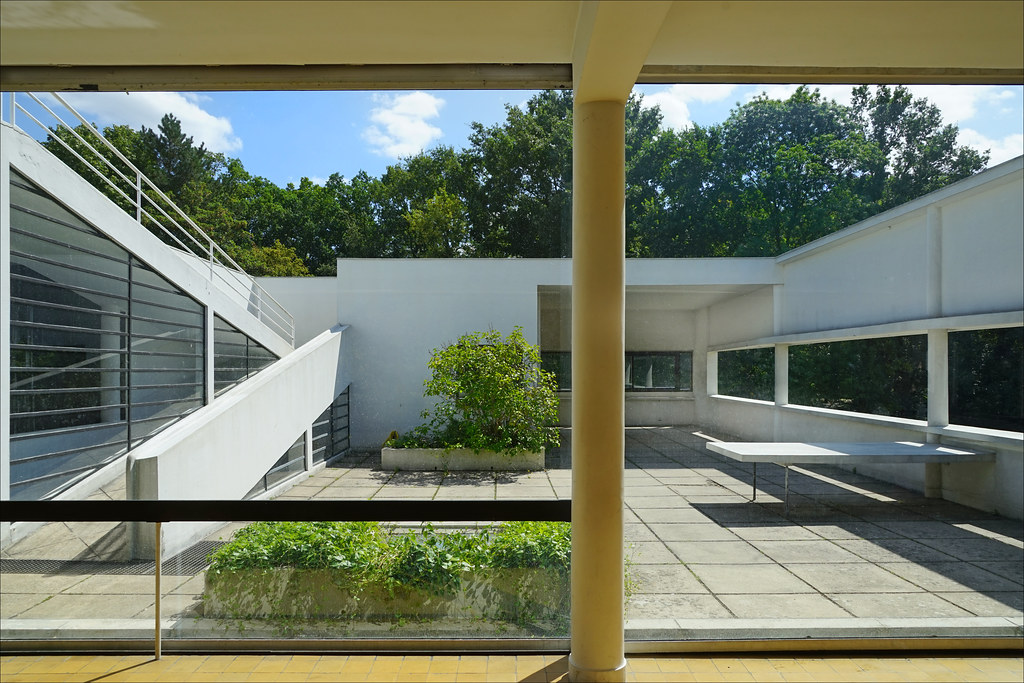Wright, Le Corbusier Mies van der Rohe

The first indisputably modern architect was Frank Lloyd Wright (1867-1959), Louis Sullivan’s great disciple. In the beginning, Wright’s main activity was the design of suburban homes in the upper Midwest. These were known as Prairie houses, because their low, horizontal lines were meant to blend with the flat landscape around them. The last, and most successful, residence in this series is the Robie House of 1909. The exterior, so unlike anything seen before, instantly proclaims the building’s modernity. However, its “Cubism” is not just a matter of the clean-cut rectangular elements composing the structure but also of Wright’s handling of space. Robie House is designed as a number of “space blocks,” similar to the building blocks the architect played with as a child, arranged around a central core, the chimney. Some of the blocks are closed and others are open, but all are defined with equal precision. Thus, the space that has been architecturally shaped includes the balconies, terrace, court, and garden, as well as the house itself. Wright did not aim simply to design a house; he wanted to create a complete environment. Wright acted out of a conviction that buildings have a profound influence on those who live, work, or worship in them, thus making the architect, consciously or unconsciously, a molder of people.

In France the most distinguished representative of the International Style (developed at the Bauhaus) during the 1920s was the Swiss-born architect Le Corbusier (Charles Edouard Jeanneret, 1886-1965). In 1918 he and the artist Amédée Ozenfant cofounded the movement known as Purism, which advocated a machine aesthetic. Before 1940, Le Corbusier built only private houses – from necessity, not choice – but these are as important as wright’s Prairie houses. Le Corbusier called them machines à habiter (“machines to live in”). This term was intended to suggest his admiration for the clean, precise shapes of machinery.


In the Villa Sovoye, the structure resembles a low, square box resting on stilts. These pillars of reinforced concrete form part of the structural skeleton and reappear to divide the “ribbon windows” running along each side of the box. The flat, smooth surfaces deny all sense of weight.
In order to find out how the box is subdivided, we must enter it. We then realize that this simple structure contains living spaces that are open as well as closed, separated by glass walls. Views of the sky and the surrounding landscape are available from every side. Yet we enjoy complete privacy, since we cannot be seen from the ground unless we stand next to a window.

The crowning achievement of American architecture in the postwar era was the modern skyscraper, defined largely by Mies van der Rohe (1886-1969). The Seagram Building in New York designed with his disciple Philip Johnson (1906-2005), carries the principles announced in Gropius’ design of the Bauhaus to their ultimate conclusion. It uses the techniques developed by Louis Sullivan and Frank Lloyd Wright, Mies van der Rohe’s great predecessors in Chicago, to extend the structure to an enormous height. Yet the building looks nothing like before it. Although not quite a pure box, it illustrates Mies van der Rohe’s famous saying that “less is more.” He discovered the perfect means to articulate the skyscraper in the I-beam, its basic structural member, which rises continuously along nearly the entire height of the façade. The actual skeleton of the structure remains completely hidden from view. The effect is as soaring as the response inside a Gothic cathedral – and with good reason, for Mies van der Rohe believed that “structure is spiritual.”[1]

- Penelope J.E. Davies, et. al. Janson’s History of Art: The Western Tradition, (Upper Saddle River, NJ: Pearson, 2007), 896, 905, 909-910. ↵

