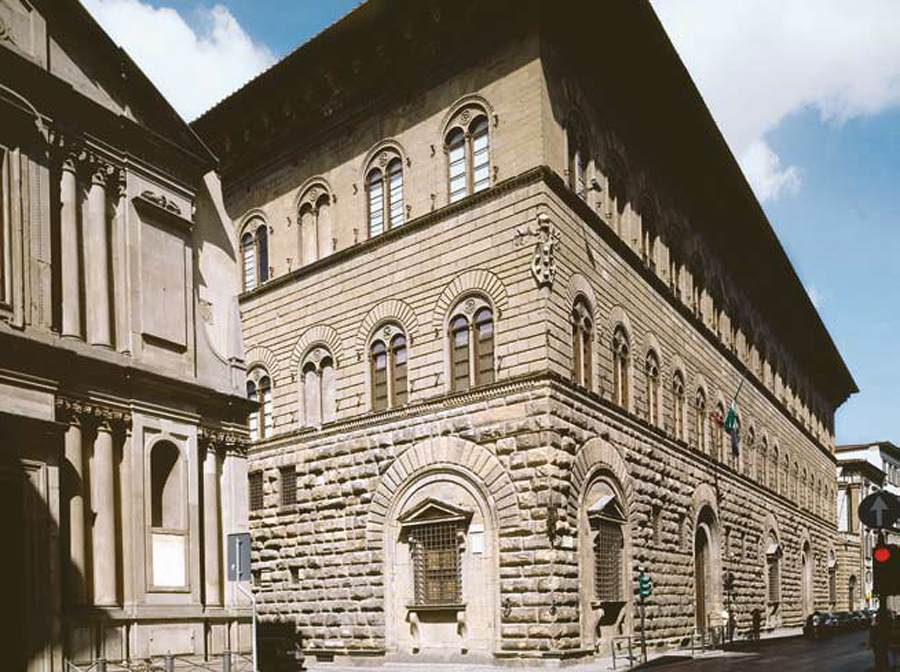Early 20th century Architecture – Sullivan

The search for a modern architecture began in earnest around 1880. The process itself took several decades, while architects experimented with a variety of styles. It is significant that the symbol of modern architecture became the skyscraper and that its first home was Chicago, then a flourishing city unburdened by loyalty to the styles of the past. The Chicago fire of 1871 had opened enormous opportunities to architects from older cities such as Boston and New York. Among them was Henry Hobson Richardson (1838-1886). Most of his work along the eastern seaboard shows a massive Neo-Romanesque style. There are still echoes of this historicism in his last major project for Chicago, the Marshall Field Wholesale Store, designed in 1885. In its symmetry and the treatment of masonry, it may remind us of Italian Early Renaissance palaces as interpreted through the Beaux-Arts style. Yet the complete lack of ornament announces its utilitarian purpose.

In Richardson’s Marshall Field building, its severe logic embodies a concept of monumentality derived from the past, but its opened-up walls, divided into vertical “bays,” look forward to the work of Louis Sullivan (1856-1924). The Wainwright building in St. Louis was built only five years after the Marshall Field Store. The organization of the exterior reflects and expresses the internal steel skeleton.


The total effect of the slender brick piers rising between the windows is like a vertical grating encased by the corner piers and by the emphatic horizontals of attic and mezzanine. This, of course, only one of the many possible “skins” that could be stretched over the structural framework. To Sullivan, who often thought of buildings as comparable to the human body, it was more like the “flesh” and “muscle” attached to the “bone,” yet capable of an infinite variety of expressive effects. He coined the phrase “form follows function”: “It is the pervading law of all things organic, and inorganic, of all things physical and metaphysical, of all things human and all things superhuman, of all true manifestations of the head, of the heart, of the soul, that the life is recognizable in its expression, that form every follows function.[1]
- Penelope J.E. Davies, et. al. Janson’s History of Art: The Western Tradition, (Upper Saddle River, NJ: Pearson, 2007), 793, 795-796, 905. ↵

