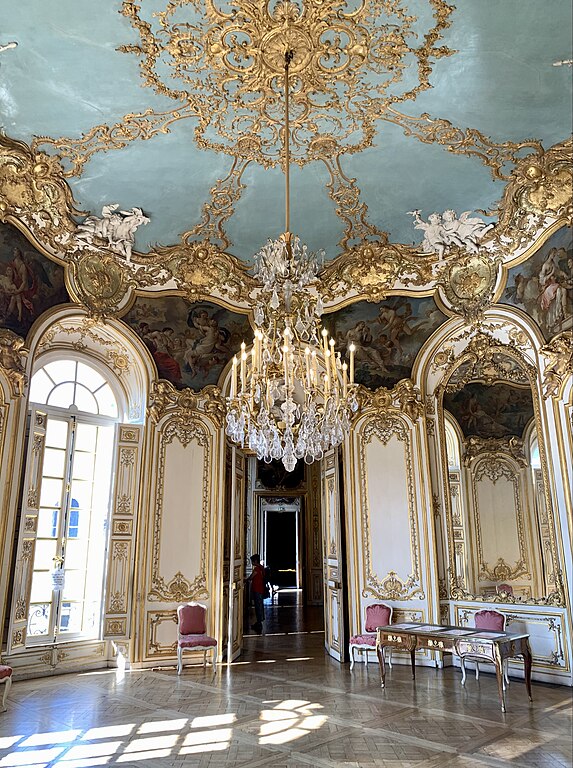Introduction to Rococo
In France, the Rococo style is linked with Louis XV (1710-1774) because it corresponds roughly to his lifetime. After the death of Louis XIV in 1715, Louis XV, only 5 years old at his great-grandfather’s death – would not be crowned until 1723. This early period between 1715-1722 is known as the Regency, so-called because France was governed by Louis’ cousin Philip, duke of Orleans, acting as regent. With a nobleman in power, the aristocracy regained much power and authority, and they abandoned the strict, demanding court life of Versailles. In some ways the Rococo in France manifests a shift in taste among the aristocrats, who reasserted their power as patrons and began to favor stylized motifs from nature and a more domestic art – private rather than public – to decorate their new homes in Paris called hôtels. The word Rococo fits well, for it implies both a natural quality and a sense of ornamentation well suited to the frivolity of court life. It was coined in the nineteenth century as a disparaging term, taken from the French word rocaille (meaning “pebble”) and barocco (“baroque”), to refer to what was then perceived as the excessive and ornate taste of the early eighteenth century. The word Rococo, then, refers to the playful, irregular pebbles, stones, and shells that decorated grottoes of Italian gardens and became the principal motifs of French interior designs.[1]
Rococo Salons

The French court was happy to escape its confinement in the rural palace of Versailles and relocate to Paris. There courtiers built elegant town houses, whose social rooms may have been smaller than at Versailles, but were no less lavishly decorated. These became the center of social life for aristocrats who cultivated witty exchanges, elegant manners, and luxurious life specifically dedicated to pleasure, leisure, and sensuality that frequently masked social insecurity and ambivalence. Salons, as the rooms and the events held in them were known, were intimate, fashionable and intellectual gatherings, often including splendid entertainments that mimicked in miniature the rituals of the Versailles court. The salons were hosted on a daily basis by accomplished, educated women of the upper class.
The Rococo style cannot be fully appreciated through single objects, but is evident everywhere in the salons, with their profusely decorated walls and ceiling bursting with exquisite three-dimensional embellishments in gold, silver, and brilliant white paint; their intimate, sensual paintings hung among the rich ornament; and their elaborate crystal chandeliers, mirrored walls, and delicate decorated furniture and tabletop sculptures. The Salon de la Princesse in the Hôtel de Soubise was the setting for intimate gatherings of the Parisian aristocracy in the years prior to the French Revolution. Its delicacy and lightness are typical of French Rococo salon design of the 1730s, with architectural elements, rendered in sculpted stucco, including arabesques (characterized by flowing lines and swirling shapes), S-shapes, C-shapes, reverse C-shapes, volutes, and naturalistic plant forms. Intricate polished surfaced included carved wood panels called boiseries and inlaid wood designs on furniture and floors. The glitter of silver and gold against white and pastel shades and the visual confusion of mirror reflections all added to this Rococo interior.[2]

Rococo style was not exclusively a domestic phenomenon, however. Although some eighteenth-century architects continued to design churches incorporating Baroque and classical elements, others eagerly adopted the Rococo stye for ecclesiastical architecture. One of the most splendid examples is the pilgrimage church of Vierzehnheiligen (Fourteen Saints) near Bad Staffelstein.
Vierzehnheiligen’s undulating façade and curve-filled plan and interior reveal the influence of the great Italian Baroque architect Francesco Borromini. Balthasar Neumann’s plan, however, is even more complex than the plan of Borromini’s churches in Rome. The German architect deliberately banished all straight lines. The composition, made up of tangent ovals and circles, achieves a quite different interior effect within the essential outlines of a traditional rectilinear basilican church with a nave, transept, and apse. Undulating space is in continuous motion, creating unlimited vistas that are bewildering in their variety and surprise effects. Numerous large windows in Vierzehnheiligen’s richly decorated walls flood the interior with an even, bright, and cheerful light. The feeling is one of lightness and delicacy. The church’s walls and vaults pulse, flow, and commingle as if they were ceaselessly in the process of being molded.[3]

- Penelope J.E. Davies, et. al. Janson’s History of Art: The Western Tradition, (Upper Saddle River, NJ: Pearson, 2007), 758. 759 ↵
- Marilyn Stokstad, Art History, vol. 2, 4th ed, (Upper Saddle River, NJ: Prentice Hall: 2011), 905-906. ↵
- Fred S. Kleiner, Gardner’s Art Through the Ages: The Western Perspective, vol. 2, 15th ed., (Boston: Cengage Learning, 2017), 647. ↵

