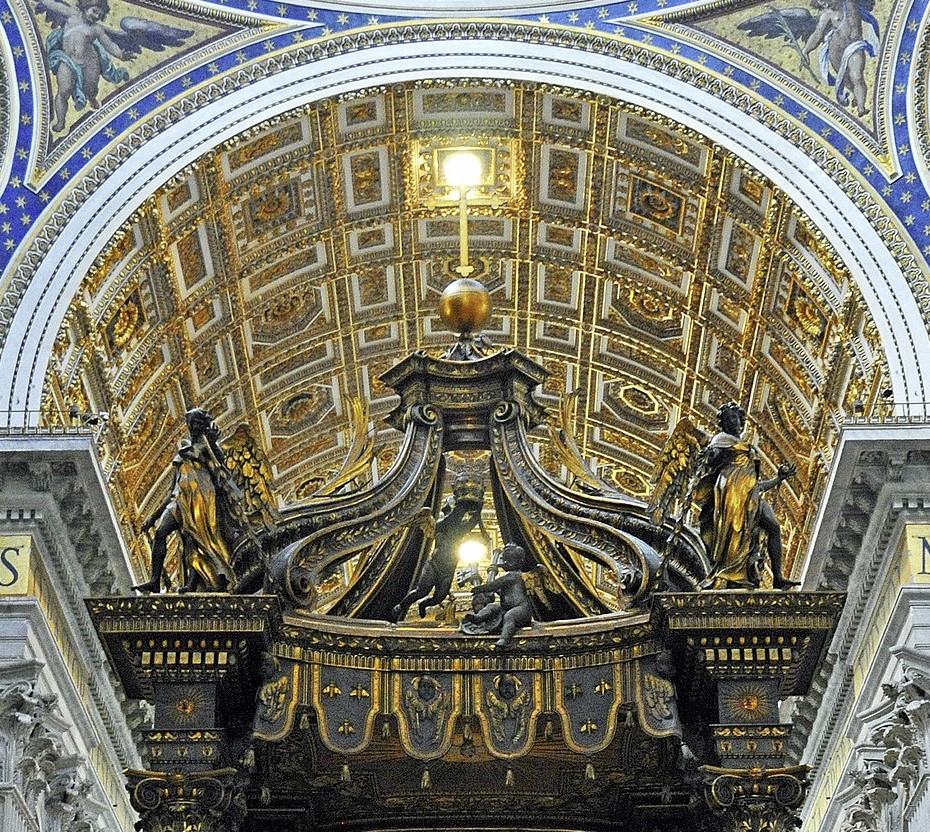Architecture in Rome
The rebuilding of Saint Peter’s Basilica, which began when Julius II became pope in 1503, was finally completed during the Baroque period. Its interior decoration and spatial design, however, still required attention. Pope Urban VIII appointed Gianlorenzo Bernini (1598-1680) to the task, and he remained the official architect of Saint Peter’s until his death. One of Bernini’s objectives was to reduce the space at the crossing so that worshipers would be drawn to the altar. He achieved this by erecting the bronze baldacchino (canopy) over the high altar above Saint Peter’s tomb.
The baldacchino’s height is about one-third the distance from the floor of Saint Peter’s to the base of its lantern. Although small in relation to the dome, it is the size of a modern nine-story building, and its foundations reach deep into the floor of the old Constantinian basilica.

Four twisted columns, decorated with acanthus scrolls and surmounted by angels, support a bronze valance resembling the tasseled cloth canopy used in religious processions. At the top, a gilded cross stands on an orb.

The twisted-column motif did not originate with Bernini. In the fourth century, Constantine was thought to have used spiral columns originally from Solomon’s Temple in Jerusalem at Old Saint Peter’s. Eight of these columns were incorporated into the pier niches of New Saint Peter’s. They are decorated with laurel branches and bees, both of which are devices of the Barberini family, of which Urban VIII was a member. Bernini’s columns seem to pulsate as if in response to some internal pressure or tension. The dark bronze, accented with gilt, stands out against the lighter marble of the nave and apse. Such contrasts of light and dark, like the organic quality of the undulating columns, are characteristic of Baroque style.
In 1656 Bernini began to work on the exterior of Saint Peter’s. His goal was to provide an impressive approach to the church and, in so doing, to define the Piazza San Pietro. The piazza, or public square, is the place where the faithful gather on Christian festivals to hear the pope’s message and receive his blessing. Bernini conceived of the piazza as a large open space organized into elliptical and trapezoidal shapes (in contrast to the Renaissance circle and square). He used Classical Orders and combined them with statues of Christian saints.

He divided the piazza into two parts. The first section has the approximate shape of an oval or ellipse, and at its center is an obelisk 83 feet high, imported from Egypt during the Roman empire. Around the curved sides of the oval, Bernini designed two colonnades, consisting of 284 travertine columns in the Tuscan order, each one 39 feet high The columns are four deep, and the colonnades end in temple fronts on either side of a large opening. Crowds can thus convene and disperse easily; they are enclosed, but not confined. Bernini wrote that the curved colonnades were like the arms of Mother Church, spread out to embrace the faithful.

The trapezoidal section of the piazza connects the oval with the church façade. The trapezoid lies on an upward gradient, and the visitor approaches the portals of Saint Peter’s by a series of steps. As a result, the walls defining the north and south sides of the trapezoid become shorter toward the façade.

Bernini’s greatest professional rival in Rome was Francesco Borromini 1599-1667). They collaborated on the baldacchino, but their interests diverged immediately afterward. Borromini and Bernini were intense rivals of very different temperaments, and Borromini resented living and working in Bernini’s shadow. From about 1634 until his death, Borromini worked on the Trinitarian monastery of San Carlo alle Quattro Fontane (Saint Charles of the Four Fountains) in Rome, named after the fountains at the four corners of the street intersection. The small monastery church is Borromini’s best-known building, and it established his reputation for daring architectural innovation.

The alternation of convexity and concavity in the façade of San Carlo is repeated with variations in the walls. At ground level, there are three bays – alternately concave, convex, and concave. At the upper level the bays are all concave, although a small niche and a balustrade fill the central bay, echoing the convex shape of the level below. Borromini’s undulating walls, like the twisted columns of Bernini’s baldacchino, are characteristic of the plasticity of Italian Baroque architecture.
The plan is shaped like a pinched and distended oval. Its main altar and entrance are opposite each other on the short sides of the oval. Side chapels, which seem to be parts of smaller ovals, bulge out from the walls. The interior view toward the high altar shows the use of large, smooth-shafter Corinthian columns to create a plastic effect in the walls. This is enhanced by the undulating character of the walls as they approach the apse.

The interior dome expresses the Baroque concern for lightening architectural volume. The dome is illuminated on the interior by windows at its base, and contains coffers in the shape of hexagons, octagons, and crosses. At the center of the dome, an oval oculus contains a triangle, a geometric symbol of the Trinity and emblem of the Trinitarian Order that commissioned the church. The appearance of increased height, and of actual upward motion, is enhanced by coffers that decrease in size as they approach the center of the dome.[1]

- Laurie Schneider Adams, Art Across Time, vol. 2, 4th ed., (New York: McGraw-Hill, 2011), 613-617. ↵

