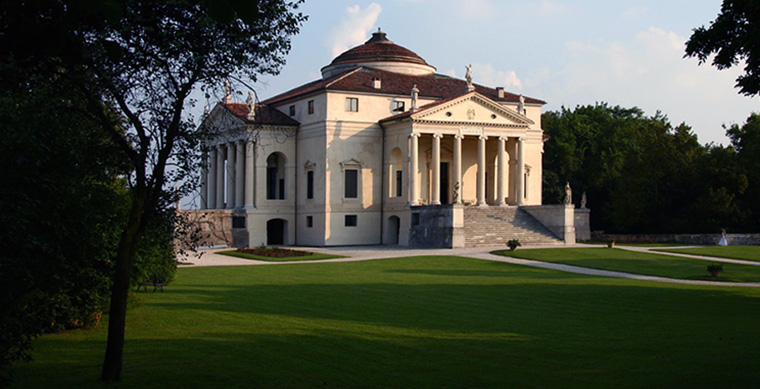Palladio, La Rotonda

Looking back and looking forward
At the top of a hill in northern Italy, not far from Venice, stands a majestic villa. Designed by Andrea Palladio, the Villa Almerico-Capra, commonly known as La Rotonda, would become one of the most recognizable buildings of the Renaissance. It is a building that consciously recalls ancient Roman classical models but its innovative design had a lasting impact for future generations of architects in Italy and abroad.
A building with four façades

As an architect, Palladio was acutely interested in engaging viewers, something he often accomplished by making use of striking façades. What makes La Rotonda extremely unique is that it displays not one, but four of them. Idiosyncratic choices do not always result in groundbreaking creations; a building with four façades could have easily ended up being bizarre, but Palladio was able to design a serene, sophisticated construction by emphasizing balance, visual clarity, and uniformity. The design of the building is completely symmetrical; it presents a square plan with identical porticoes projecting from each of the façades. At the center of the building, a dome emerges over a central, circular hall. Palladio was concerned with harmony and mathematical consonance and used the square and the circle as essential, yet elegant forms.
The importance of site
The picturesque qualities of the villa in relation to its environment are not coincidental. Palladio himself reflected on the landscape surrounding La Rotonda: “The loveliest hills are arranged around it, which afford a view into an immense theater.” In this way, La Rotonda presents four unique views: each of the porticoes is itself a place from which to contemplate the ever-changing spectacle of nature. At the same time, the villa also becomes a stage that can be contemplated from its surroundings. Because of its unique design, a façade is almost always visible: the viewer who walks around the villa never encounters a non-favorable angle.

The exterior of La Rotonda also suggests the sacred. The edifice was influenced by ancient Roman temples (such as the Pantheon) and sacred complexes (such as the Sanctuary of Fortuna Primigenia). By using ancient Roman temples as a model, Palladio incorporates religious overtones into an otherwise secular space. At the same time, La Rontonda has a perennial quality to it; Palladio’s use of classical elements emphasizes a universal architectural language.[1]
- Dr. Jimena Berzal de Dios, "Palladio, La Rotonda," in Smarthistory, August 9, 2015, accessed March 9, 2023, https://smarthistory.org/palladio-la-rotonda/ ↵

